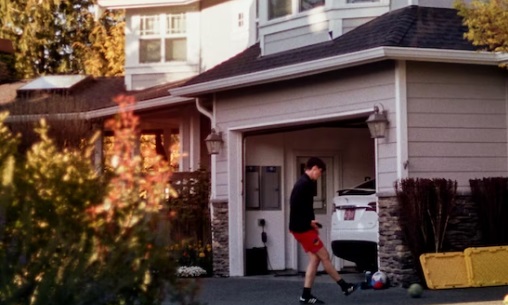When it comes to a high volume of carports Melbourne is surely the city which has the most. Such is the popularity of carports here, we see a wide range of styles which homeowners have chosen, that best compliment their house and offer them what they need from the structure. If you are considering building a carport, there are a number of options to choose from. The key differences between these options are aesthetic more than performance, as they will all offer your vehicle the space and sanctuary which you need.
Custom carports generally use tried and tested stylus for the foundation, and these are the most commonly used.
Skillion Carports
On the face of it the skillion carport looks as though it has a completely flat roof, but there is in fact a small gradient around the edge which helps to ensure that the water runs off. This is one of the most basic carports which you could invest in, a simple structure which provides sufficient protection for your vehicles and which can combine with just about any house design.
Gable Roof Carports
If you are looking to really make a style statement with your carport a gable roof design is a great place to start. With two sides which slant and have a gabble on either end, these are often built alongside the house, and often connected to it. The roof pitch can be altered between 10 and 25 degrees, and they can be easily built as double or single carports.
Dutch Gable Roof
The Dutch gable is the ideal choice for those looking for custom carports for traditional-style homes. Rather than using straight edges like the gable carport does, the Dutch gable introduces curves which help the carport to combine perfectly with the older style home.
Freestanding Carports
There is no obligation for you to connect the carport to your home, and if you have the space to do so you can invest in a freestanding carport. Bear in mind however that this kind of carport will only offer your vehicles protection from above, and not from the sides, front or back.
Hip Roof Carports
Depending on the style of your home, these hip roof carports could be a great addition to the property. The roof on these structures is basically a pyramid, with a single, central point. The beauty of designing one of these carports is that you can easily change the angle of the roof depending on how high you would like it to be. This is certainly the best design for removing precipitation and encouraging water run off, and you will need guttering around all four sides to handle that. The only drawback of this particular roof design is that you cannot extend it once it has already been built, given the limitations of the roof.
These are just some of the most commonly used foundations for those building custom carports. Once you have the basic design structure you can then have additional details added to the structure, as well as changing the color and materials to suit the rest of the property


